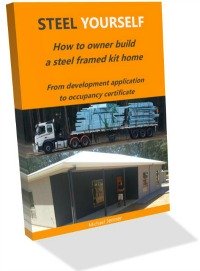| Back to Back Issues Page |
 |
|
KHB-Zine, Issue #015: Kit homes-what should I expect for my money? April 01, 2018 |
Hi Welcome to the April 2018 edition of KHB Ezine. This month.... Early PS: if you are reading this on a phone, turn it sideways to enable landscape view, it's easier to read. Expectations regarding Kit Home components can be varied due to changing levels of need in a home. You may want 3 bedrooms, but the plan may only have one living space. You also may want to add an attached garage, a small office, larger windows, or a raised floor instead of a slab, etc. All kit homes are offered with guaranteed frames, contrary to some web commentator beliefs, they are built to N3 wind rating or stronger: that will withstand 140kmh wind gusts. The plans offered by Kit Home providers are completely changable. Almost everything can be altered within the footprint of the plan for a small re-drafting fee, but componentry and cost are likely to change during this initial process. The process always starts with price. Always. What can you get at 'your' price point. Kit Homes can start at $30,000 for one bedroom 30sqm cabins, up to and over $200,000 for 5 bedroom 500sqm homes. These prices are for delivered kit components, using a standard
inclusion list. Here is my web page outlining inclusions and stages. The major upgrades in price come when cladding materials are changed from blueboard or weatherboard to brick, and steel roofing to tile. Other price changes will come with window upgrades, ceiling height rises, and additions like attached garages and raised floors. Except for the framing, windows and sometimes pre-hung exterior doors, kit components are not in any way modular. They arrive as materials ready to be cut to size and fitted, just like on a regular building site. This includes cladding, roofing, guttering, soffits, insulation, interior linings, architraves and skirtings. Internal doors are pre-hinged, but need the stiles and jambs fitted to be hung. Components arrive in stages: raised floor if specified comes first, then frames, roofing, and cladding, then soffits, windows and doors
for lockup, then finally, linings and robes. Providers only send them when you are ready. You also get a full series of construction layout plans including wall frames, ceiling and roof frames/trusses, tie down specifications, and steel roofing plan. A comprehensive construction manual is supplied and phone assistance is offered as well. For more detail on these layout plans go to my contruction plan page here. Lastly, full A3 size plans for DA submission are supplied, and also all compliance certificates for window glass, trusses, and relevant engineering. By the way, you don't get any other components unless you buy them, so have a good look at the exclusions as well. Need a short ebook on owner building? Your big bonus, just for being a subscriber, is personal access to my Free Ebook: Kit home groundwork: 5 Crucial Steps. Download your free PDF version HERE and use your personal password khb1790 (lower case letters-expires in 7 days). If you miss out just contact me.  Are you looking for a fantastic full experience description of completing a steel framed kit home, from beginning to end? Steel Yourself is an ebook with excellent graphics, diagrams, submissions and material lists to assist an owner builder to navigate the journey of the owner build.
Are you looking for a fantastic full experience description of completing a steel framed kit home, from beginning to end? Steel Yourself is an ebook with excellent graphics, diagrams, submissions and material lists to assist an owner builder to navigate the journey of the owner build. I will prove to you that any owner builder can plan, submit, build and finish a steel building kithome project. For more information click here
Remember, if you have any questions, have an article or submission, or would like to comment on a kit home, provider or design, please contact me, I'm happy to publish your submissions, reviews and experiences about kit home building and the projects surrounding them. Follow me on Facebook here and if you like the page...please "like and follow" it! warm regards |
| Back to Back Issues Page |