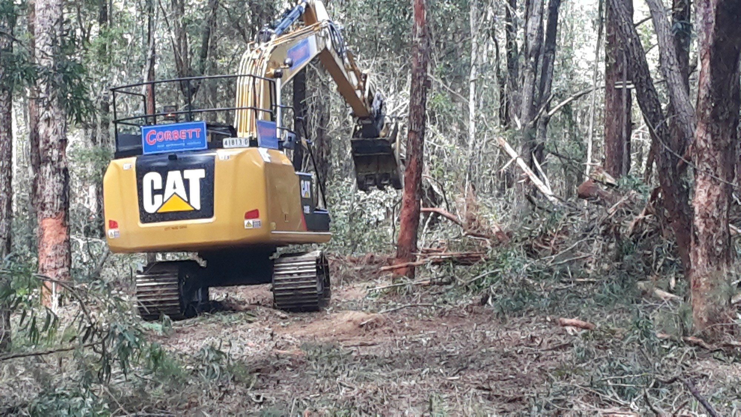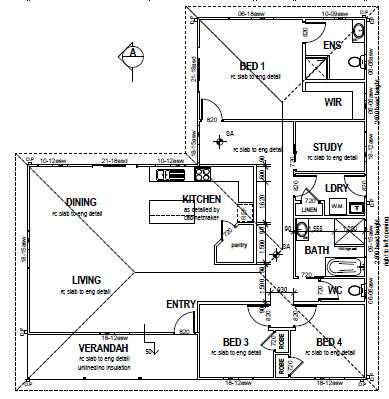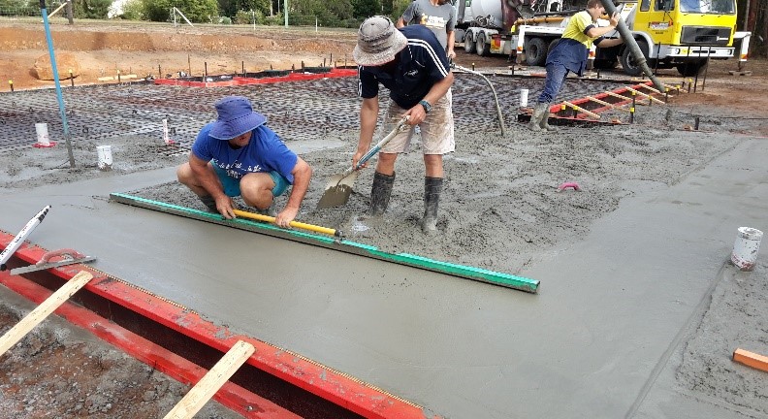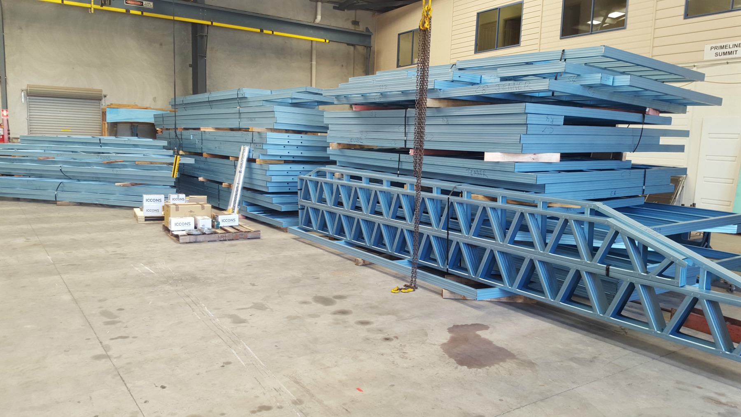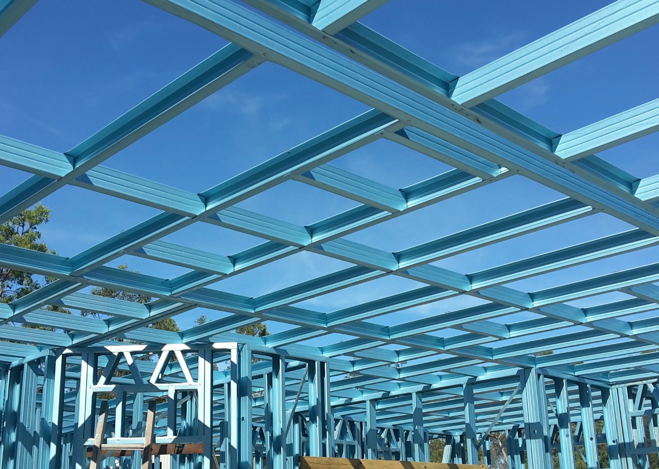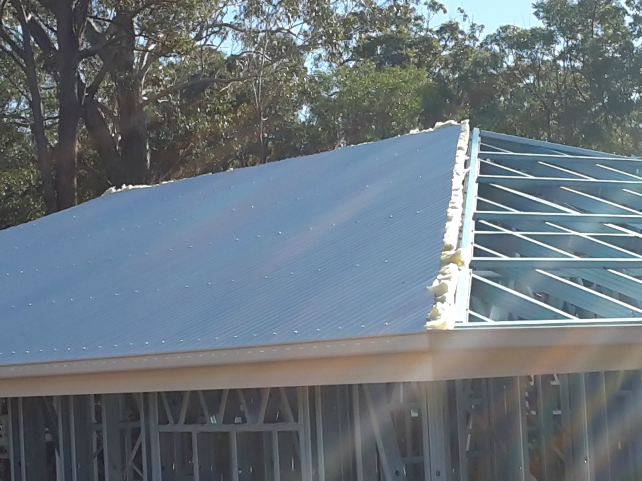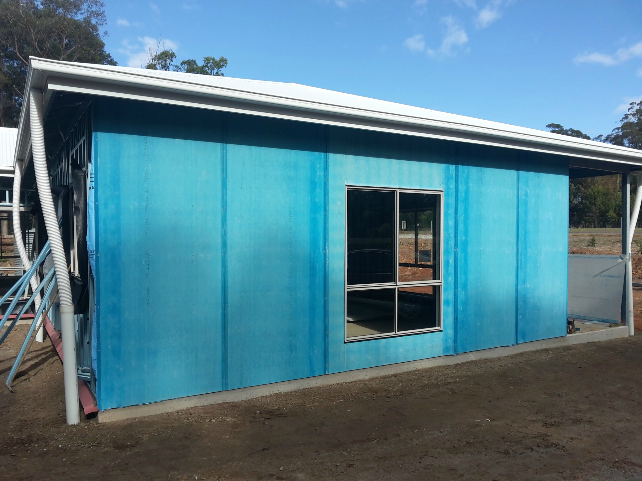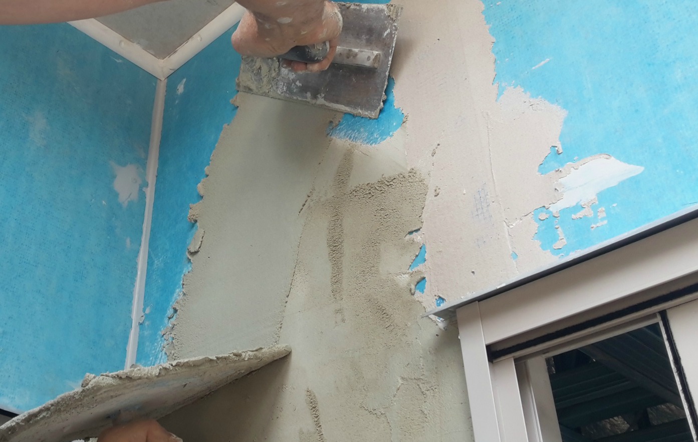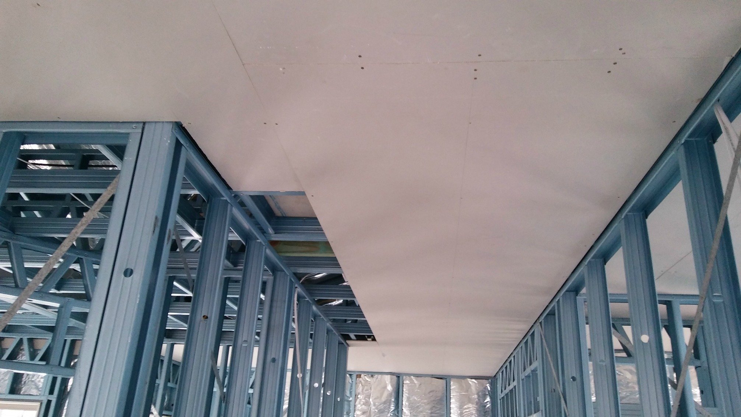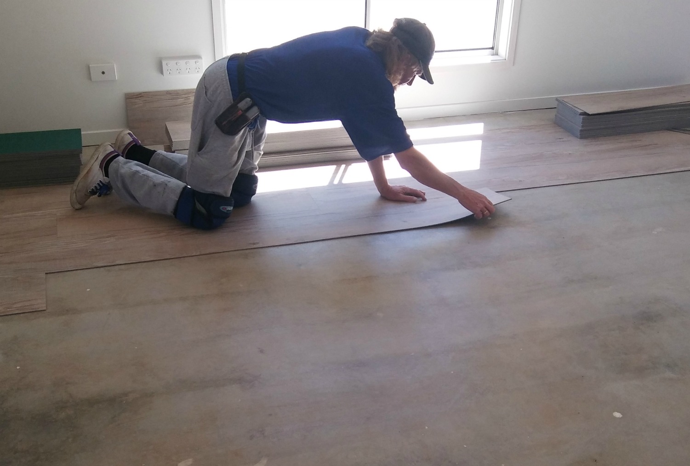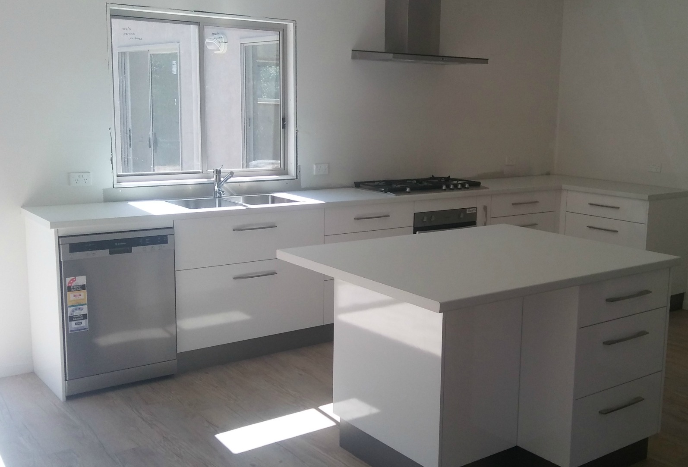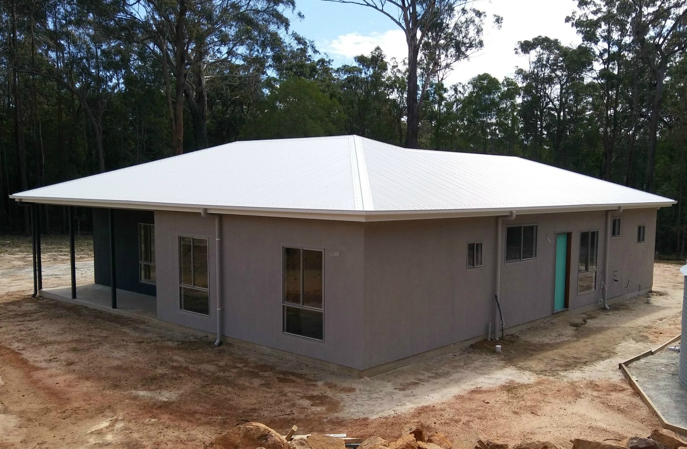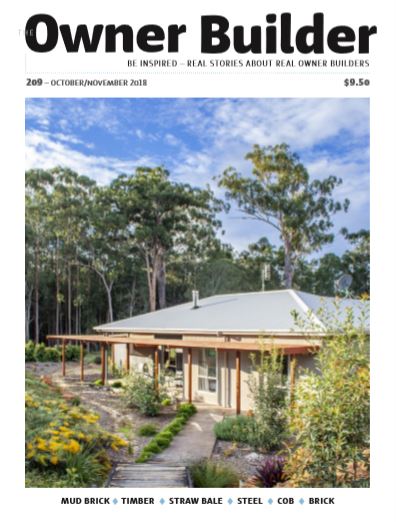Steel Building Kits
for Do it Yourself Home Building
Steel building kits are sold as quick erect options for builders, and they are a great option for the owner builder as well. Modern steel kit homes are supplied ready to erect, and an owner builder can reduce the many risks associated with building, and not blow their budget.
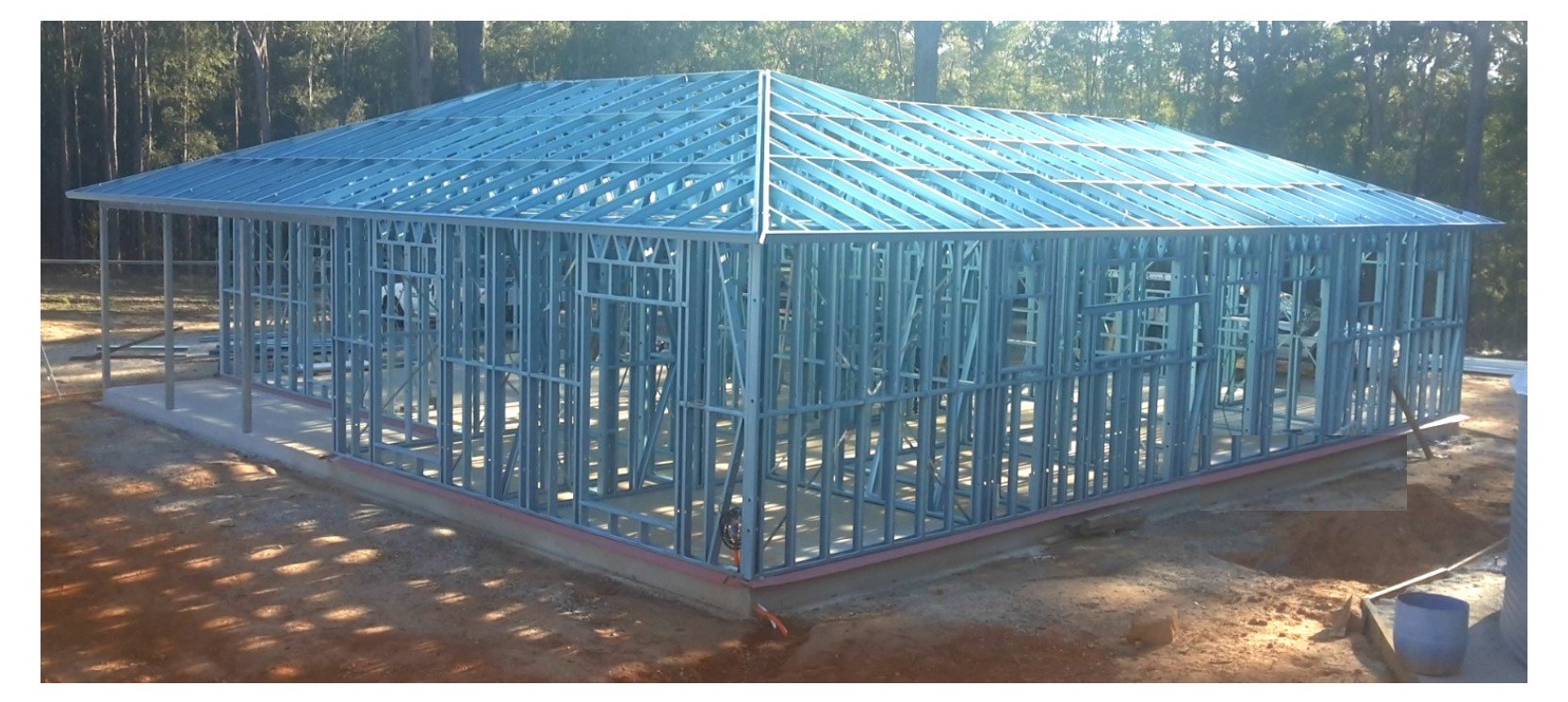
What is the role of the owner builder
Numerous important tasks need to be done before, during and after steel kit homes have been erected. As a do it yourself home builder, it's all up to you to organise or DIY. Erecting the steel frame is only about 20% of the process.
Other than erecting a steel frame, here is a brief list of what else has to be done:
Buying land
Project costing and planning
Owner builder licence
Development application
Clearing and building a house pad
Building a shed
Easement, fencing and driveway
Utilities: power and phone
Slab or raised floor construction
Water and waste
Plumbing and electrical
Kitchen install
Flooring
Landscaping/turf
Every one of these tasks can be achieved by an owner builder, just as well as a builder can do it, as long as they get the right advice, follow the rules and stay focused.
What about Development Applications for Steel Building Kits?
My council authority required almost a dozen submissions, another six forms and a few certificates to satisfy their application standards. The red tape seemed endless, but achievable with the right resources. I needed to have plans in triplicate, drawings, surveys, site plans etc all to scale, all easily read and produced by the correct tradesman or professional.
To be specific, they needed survey and house siting, environmental plan, clearing plan, bushfire provisions, house plans, soils test results, foundation plans, wind rating, shed plans, driveway plan, general waste plan, water waste plan, and basix commitments.
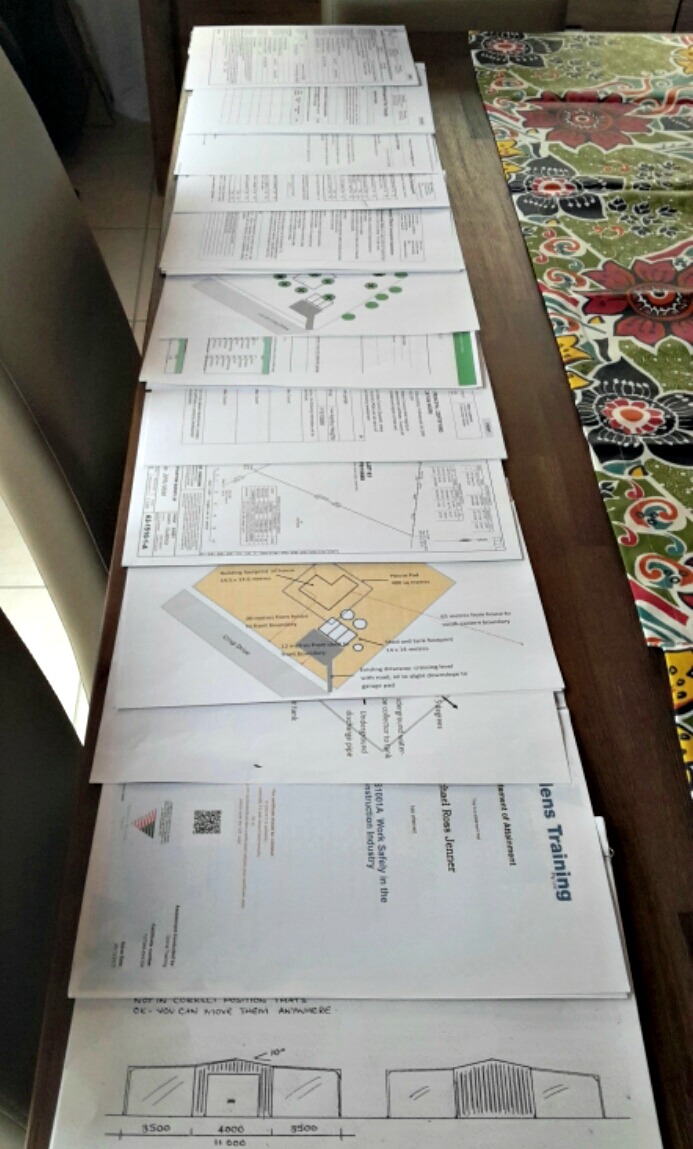 Application submissions laid out
Application submissions laid outThis was all a frustrating process that is made all the more difficult without useful guides. Steel building kits are relatively easy to erect, but the building process can easily stall at ANY stage, including land purchase.
I found the owner building of my steel home kit to be an enormous challenge that would have been MUCH easier if I'd had a structured guide.
A guide for building steel kits as well as where to start and how to finish.
I would have LOVED a guide on how to budget a build.
Not just a list, but real numbers
My experience of building a steel kit home was amazing, but before I started, I found the real story from an owner builder perspective completely illusive. There were lots of kit home provider/salesmen views, many plodding weekend warriors sharing their woes, but no real life stories of how they got from plan to execution, from uncleared block, through development application, from laying a slab to occupation certificate.
So I decided to document my kit home build, and now, I can share the complete story.
I will prove to you that an owner builder really can plan, build and finish a steel building kit project, without the risk and within budget.
About me. I have successfully built a wooden kit home and now a steel kit home. My primary skills are in home renovation such as roofing, bathrooms, installing kitchen flatpacks, flooring, wall linings, cladding, replacing windows, concrete slabs, and guttering. I have also constructed pergolas, decks and stairs. Having this range of skills is 'gold' for an owner builder outside of the building industry.
Even if you have only a few of these skills, a successful steel kit build is well within your grasp.

This is an invitation to be immersed in the real experience of an owner builder starting from an uncleared bush block to moving in day. If you ever wanted to build your own home, and have liked the idea of steel building kits, this ebook will inspire you and show you how to get to the finish line, and enjoy the experience.
Let's see what's inside...
- For a start there are over 200 graphics, plus over 50 submission documents, costings, drawings, lists, tables, plans, reports, diagrams and layouts.
- My complete budget, including all trade work costings, all appliances, plumbing fixtures, flooring, paint, rendering, watertank, electrical install...all of it.
- Plus, a full description of my Development Application to the council authority
This ebook will show you how to:
- Get the best trade quote, not just the cheapest
- Submit a Development application and have it accepted, first time
- Build a bushfire safe house, as well as a secure Asset Protection Zone
- Decide what trades to employ on your build, and still maintain control
- Confidently assemble a steel building kit frame
- Project manage the construction process, and maintain a strict timeline
- Use tricks and tips to successfully solo build
- Owner build your steel kit home to professional builder standard
- Completely reduce the effort of owner building
- Finish on budget
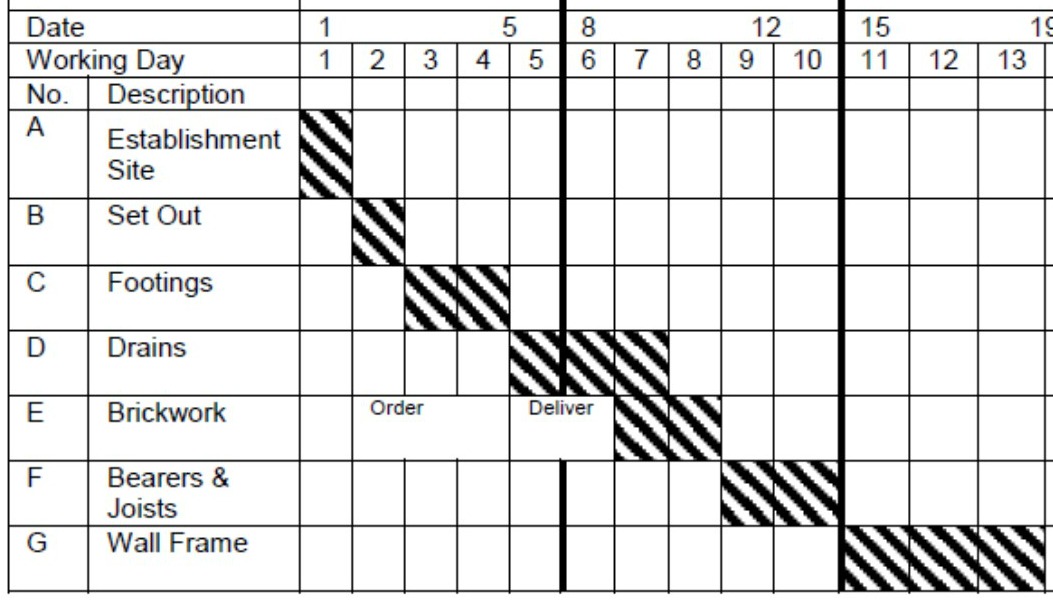
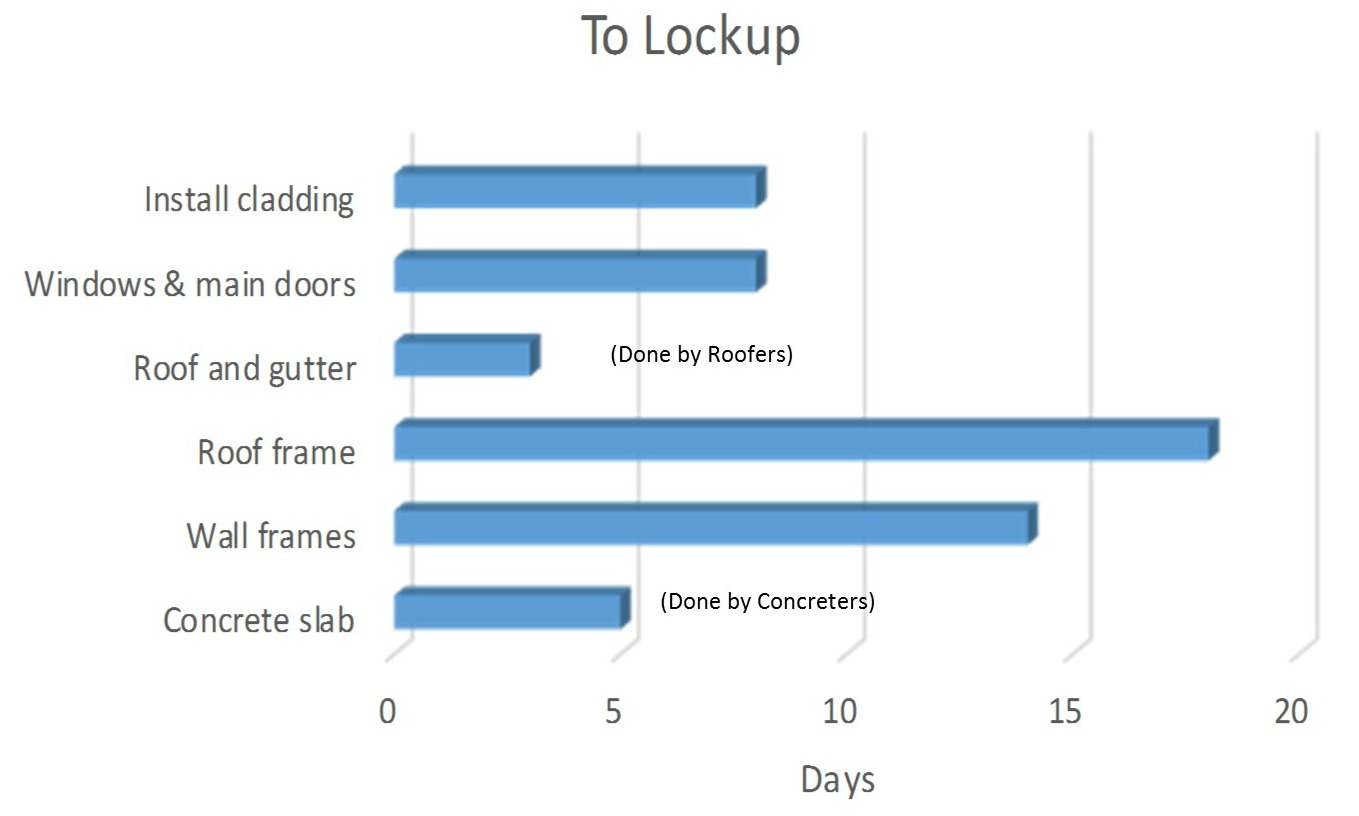
Testimonial. "Steel Yourself is a definitive guide for an owner builder specifically considering steel building kits. In addition the author, Michael Jenner, provides an extremely useful guide that applies to other owner build projects as the book details the navigation route required for building approvals and the project management skills required.
In an easy-to-read format, Michael invites the reader on his personal journey as he undertakes his own, mainly solo, build of a kit home on a heavily vegetated rural block with fire hazard and wildlife corridor restrictions and regulations. Anyone considering following a similar path will appreciate the process in which Michael outlines everything required with gaining building approvals and working with government and utilities to ensure the build proceeds with minimum delays. Much value can be gained from following the checklists and timeline management techniques that Michael employs that results in his project becoming his home in nine months from the first building approval step.
Along the way, Michael explains and illustrates each aspect of the build and provides valuable techniques that he devises in the physical erection of frames and cladding with only one set of hands available. The layout of the book allows a reader to immediately refer to specific aspects of a build. This book should feature prominently in any prospective owner builder’s tool bag."
Jeffery. (Toowoomba)
Steel Yourself: Table of Contents
Chapter 1. Buying land
Due diligence
Decision made
Information from local authorities
Chapter 2. Project costing
Choosing a kit home
Decisions and quotes
Can I afford this?
Chapter 3. Owner building
Certificates and licences
Workplace health and safety
Finding trade workers
Project planning and management
Chapter 4. Submitting my development application
Clearing / environmental impact plan
Bushfire provisions and plan
House plan
Foundation plan with soil reports
BASIX commitments
Waste management
Waste water management
Shed plan
Driveway application
Survey and house siting
Submission and approval
Chapter 5. Land, shed, utility and water
Water tank selection
Solar selection
Clearing the land
House and garage pads
Shed
Power and phone
Chapter 6. Slab construction
Slab plan
Construction sequence
Chapter 7. Framing the house
Kit delivery
Termite barrier and damp course
Frame plans
Standing wall frames
Ceiling frames
Roofing supports
Roofing panels
Chapter 8. Metal roofing installation
Fascia and Guttering
Roof battens
Insulation
Roofing sheets
Ridge capping
18 Chapters of unique information
Chapter 9. Water and septic
Water tank installation
Charged water piping
Septic tank and absorption trench
Chapter 10. Windows and doors
Window installation
External doors
Chapter 11. More planning
Bathroom, kitchen and laundry PC items
Lighting, fans, exhausts
Kitchen plan
Chapter 12. Cladding the frame
House-wrap sarking
Cladding board install
Soffit/eave linings
Sealing and jointing the cladding
Rendering the cladding
Chapter 13. Plumbing and electrical ‘rough-in’
Pipes
Electrical wiring
Support nogging for bathroom fixtures
Chapter 14. Internal linings
Material inventory
Installing boards
Plaster prep and application
Cornice and finishing
Chapter 15. Internal doors, skirtings and architraves
Material inventory
Interior doors
Architraving
Miles of skirting
Chapter 16. Wet area finishing
Shower hobbing
Water-proofing
Shower floors
Tiling
Chapter 17. Towards an occupation certificate
Kitchen install
Painting
Electrical connection and fit-off
Plumbing fit-off
Wardrobe fit out
Flooring
Stairs and paths
Last inspection and tasks
Chapter 18: On reflection
Under-budgeted
Not budgeted
Outcomes
Hundreds of detailed graphics and plans
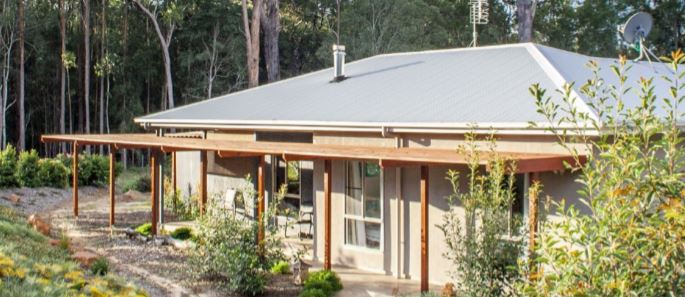
My kit home build has been featured in Issue 209, October/November 2018 'The Owner Builder Magazine'. As well as on the front cover, there are recent 'lived in' photos, a floor-plan, and brief commentary of the processes of owner building. Yes SIX pages devoted to this build showing owner building is within reach of the average handy-person, and after two years, a beautiful landscaped presence can be achieved. Remember, kit homes are not flimsy sheds, they are solid, real homes, designed to today's engineering standards.
Here's an excerpt from the foreword...
Having purchased this book I assume you are embarking on the adventure that is owner building. We owner builders belong to a revered club. We are those that have been heard saying: “I can do that”, or “Why shouldn’t I do that?", or even “How hard can that be?", and went on to do it, without a fuss. Revered? Yes! People say to me "So you built this?” with a look of awe on their face, and "This doesn't look like a kit home". Most ask me "How much of the building did you do?" to which I reply, "most of it". Trade workers shake their heads in amazement and state they would "Never build a whole house". We owner builders are unique in that we are not afraid to undertake a large project that gives us control of our future, rather than leaving it in the hands of others. The result is life inspiring and an enduring monument to our skill and determination.
As a 'how to' guide, this ebook would normally be priced over $40
It's yours for $14.95


You will be instantly emailed with the download link.

Testimonial: "After reading 'Steel Yourself ' I can highly recommend it as a valuable resource in deciding if you will take on an owner builder project kit home, and ultimately, as a step by step guide from land purchase to completed lock up and moving into a kit home.
This book is an easy read and has clearly been written by someone who has experienced the process of building a number of kit homes. This is evident from the included photos of the author’s latest project, the innovative methods, and homemade aids used to handle as much of the build as possible without the assistance of others.
The cost savings that can be achieved from the experience of others, more than justifies the small outlay required for this detailed and informative book."
David (Sydney)
Ready to make that steel kit home a reality?
You can pay with Paypal, Visa or Mastercard. If you want to pay some other way: direct deposit, postal note, carrier pigeon, no problem.
Just contact me and we will work something out.
As soon as the Paypal transaction is done you will receive an email from Paypal, and one from Ejunkie which will have your download link contained.
Make sure you use a CURRENT email address to receive the download link.
This file is a PDF ebook. It is over 70mb .. a large file.
It can be read on ANY Android device, Windows PC, Mac computer, Ipad etc.
After you have downloaded it you may wish to print it out,
but be aware it is over 100 pages and most of those pages have colour graphics.

