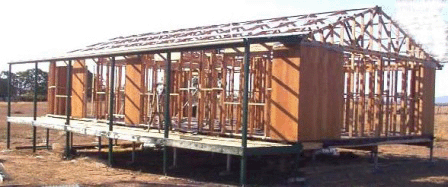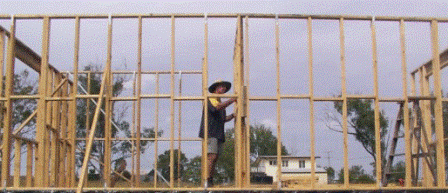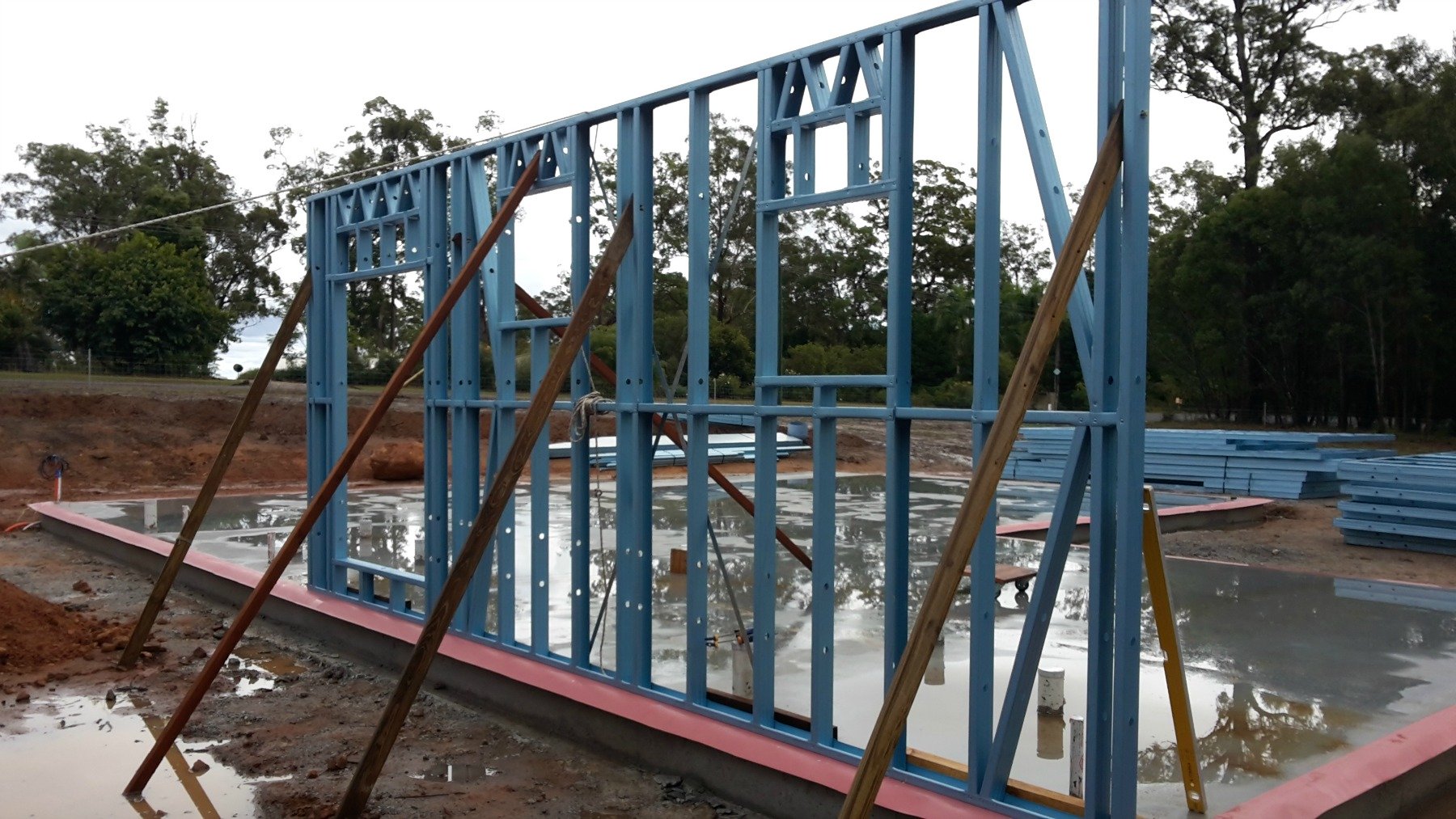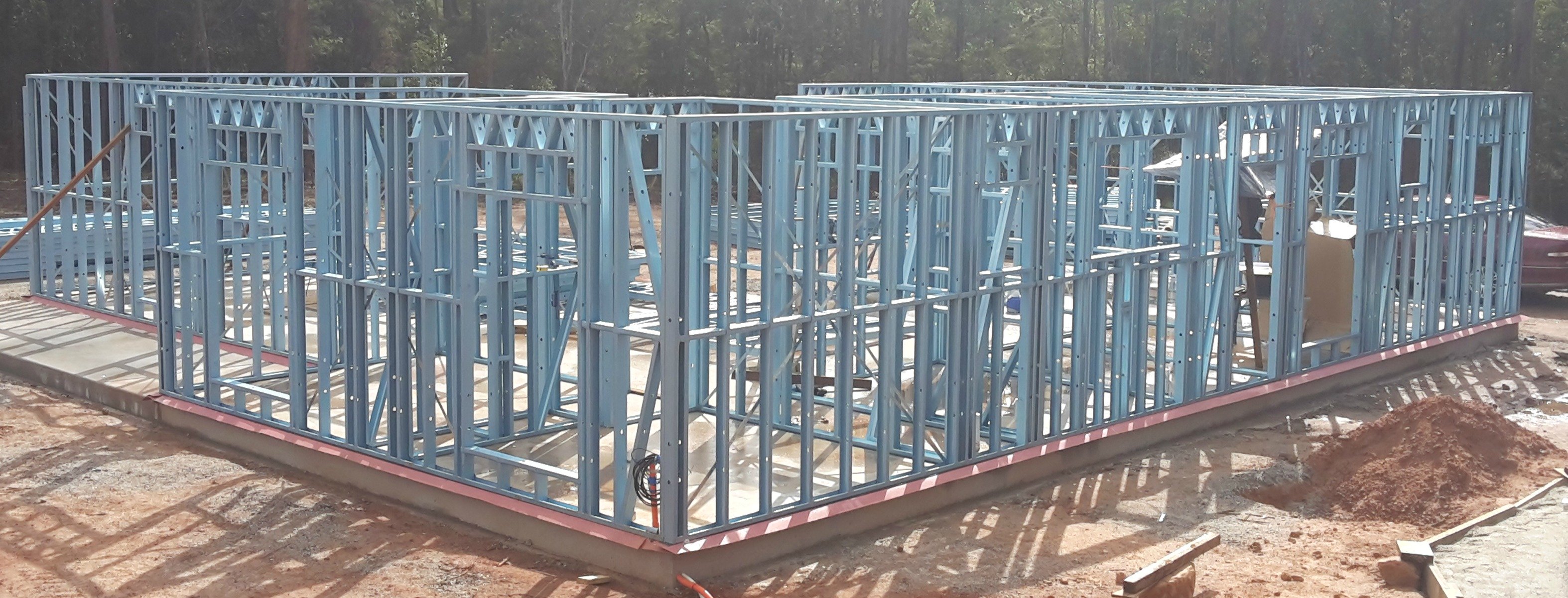Framing a house: the basics
Framing a house is by far the easiest part of kit building. All frames and trusses are supplied pre-fabricated according to your plan. In general terms, framing is a building technique based around vertical structural members (studs), which provide a table frame to which interior and exterior wall coverings are attached, and covered by a roof comprising horizontal ceiling joists and sloping rafters or manufactured pre-fabricated roof trusses, which are covered by various roofing materials to give weather resistance.
Because of the prefab walls and trusses, framing a house can be accomplished by one person in around two to three weeks, including all tie-downs and bracing, ready for a council authority inspection.
Depending on your kit home timber frame house plans, your frame and roof design will vary, but will be supplied in an easy-to-follow, ready-to-assemble pack.
Most simple kit roofs are gabled, which are by far the easiest to build. Basic carpentry is all that is needed to stand, plumb and secure the pre-assembled frame walls and trusses. Complete step by step instructions are supplied in your construction manual.
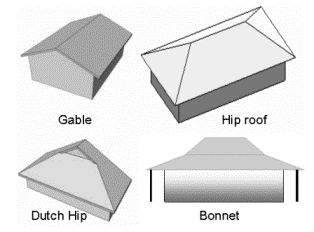
Framing a house: materials
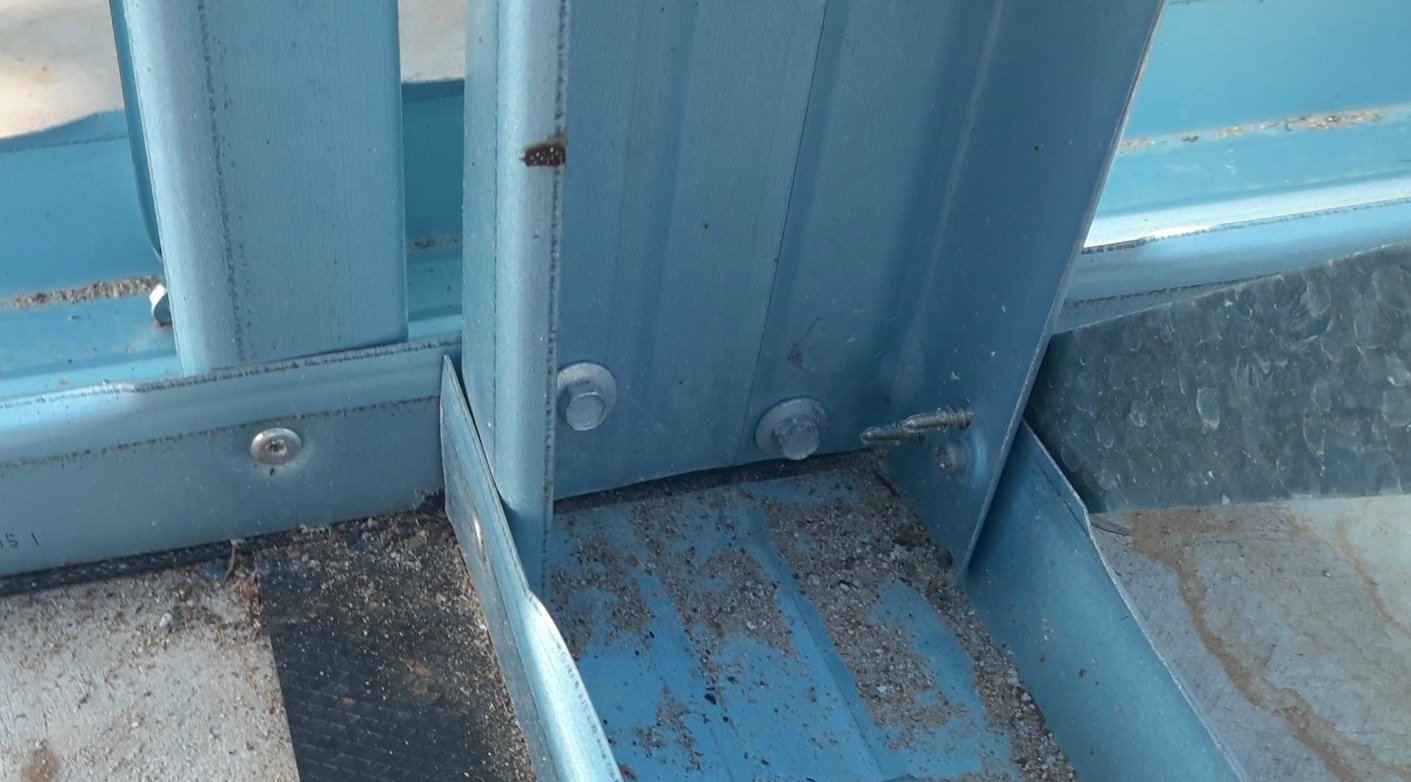 Frame wall connection
Frame wall connection- Pre-fabricated and braced stud frame walls
- Ribbon plate timber
- Bracing ply
- Plate ties
- Threaded rod, washers and nuts
- Internal wall brackets
- Prefabricated gang-nailed trusses
- Ceiling noggins and brackets
- Bottom chord tie timber
- Punched strap
- Strapnails
- Cyclone ties
- Truss roof speedbrace
- Fasteners
Framing a house: standing pics
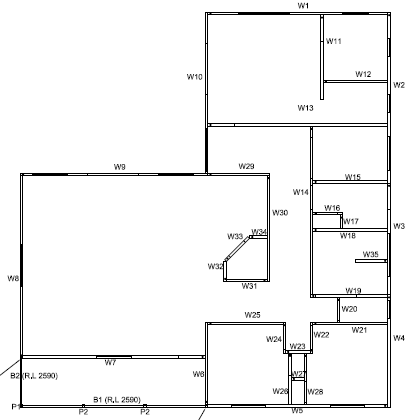 Frame wall setout plan
Frame wall setout planGo to How to frame a house page for a comprehensive and graphical guide to kit home frame erection.
For steel house construction go here.
Or see our Roof Truss Page for truss erection and tie down.
Go to Kit Home Basics Home Page
