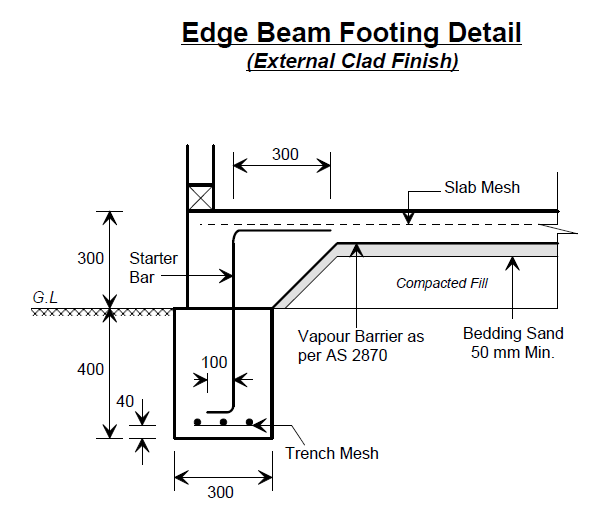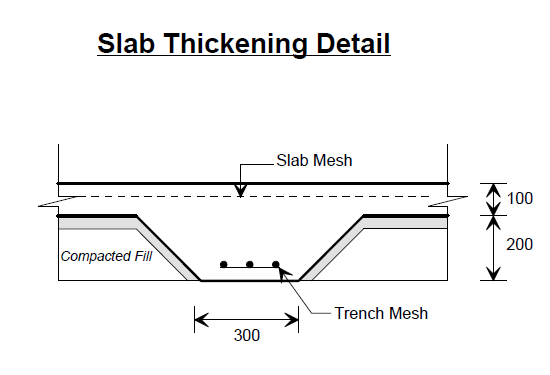Concrete slab foundation details
The concrete slab foundation for my steel framed kit home started with a soil test. The engineers who did the soil test produced the foundation design report. This rather dense document firstly detailed the cut and fill plan. It showed where they estimated the fill line would start determined by the contours drawn on the survey. As I had a 20 tonne excavator on site, I had it dig the cut deeper, so there was very little fill under the house plot. More on land clearing here.
This meant that no pier holes were required and I had a 15 metre expanse of flat backyard before the batter. The plan also showed the edge beam and inner slab thickenings which were lines of steel and concrete going across the slab side to side. It then showed detailed plans of the footing detail, starter bar design including corner bars, thickening, wet area recess and step down to the patio. The report also outlined reinforcement, concrete, and slab fabric specifications, as well as underslab plumbing guidelines.
Concrete slab foundation: slab plans
Concrete slab foundation sequence
- Pad levelled: cut and fill completed, laser leveled
- Set out: batter boards installed for string line slab edge marking
- Footings dug: 400mm deep x 300mm wide trench dug around perimeter edge
- Footing reinforcing installed: trench mesh installed plus bar chairs to elevate
- Footing inspection: council inspection prior to concrete pour
- Footing concrete pour: all footings filled, screeded and levelled with laser
- Starter bars installed: bars inserted before concrete goes off
- Underslab rough in plumbing install; bathroom, laundry and kitchen drainage installed
- Underslab fill install and compaction: compacted fill + 50mm of crusher dust/sand screeded flat
- Steel beam channels dug: trenches through the compacted fill
- Formwork installed: surrounding formwork to contain the concrete installed
- Plastic vapour barrier installed: the whole slab footprint covered in plastic
- Steel channel reinforcing mesh installed: all trench mesh and edge beam mesh installed
- Slab mesh installed: complete cover of reinforcing mesh tied in with bar chairs installed
- Electricity rough into slab: insertion of conduit into slab edge for electricity and telecom
- Termite barriers on pipework: all pipes have a flat plastic termicide impregnated guard
- Slab work inspection: by council
- Slab concrete pour: complete pour to fill all trenches and up to slab edge
- Screeding, edging, forming for bathrooms: concrete screeded off and bathroom areas created
- Helicopter finishing: power float application to complete the slab finish
- Formwork dismantle: all surrounding formwork dismantled
For a pictorial view of my concrete slab foundation construction, go here.
Go back to Setting Out Plans
or return to Kithomebasics home page






