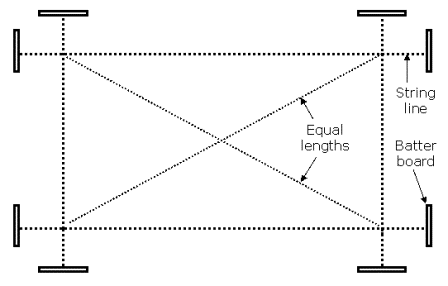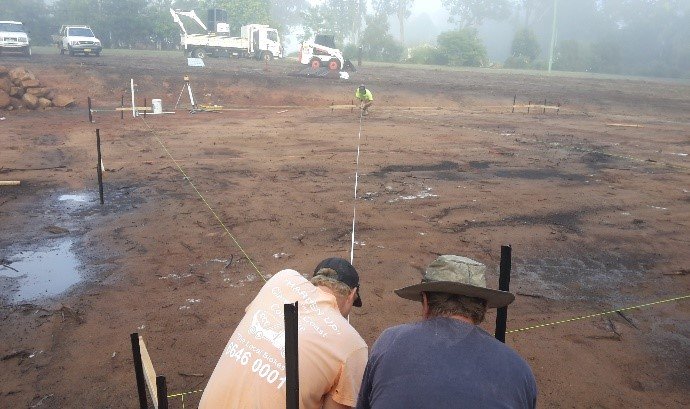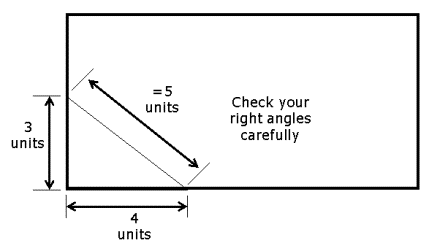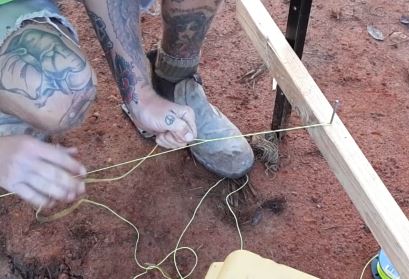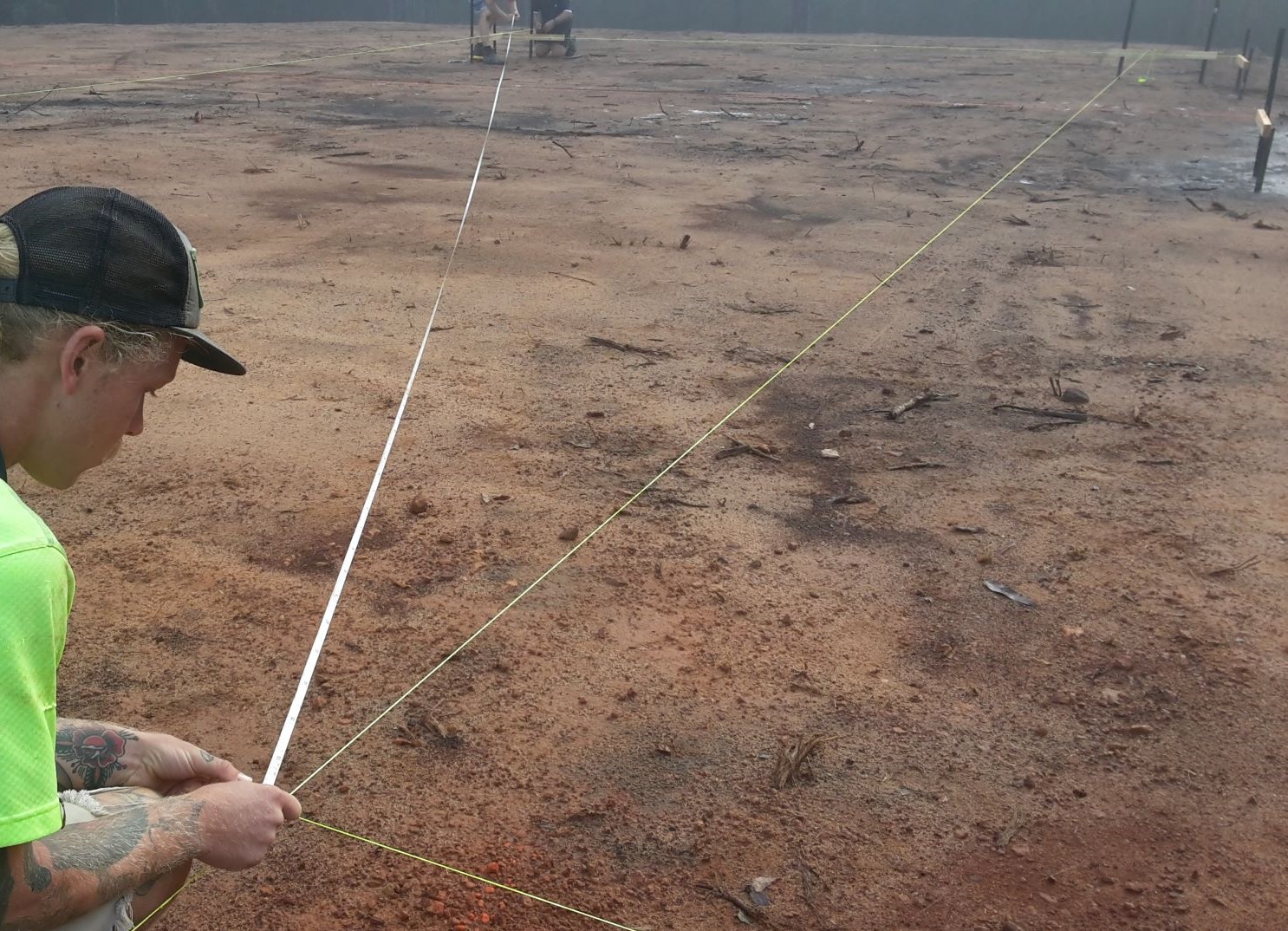Setting Out Plans
for kit house foundations
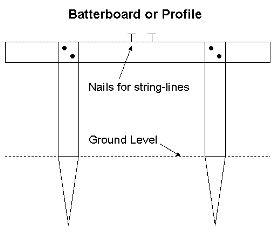
Setting out plans, based on your approved house foundation plans, are initially used to calculate the position of your house in relation to the lot boundaries. The actual 'set out' involves physically marking or pegging out your house position on your site, also in accordance with your approved house plans. The footing design indicates set out measurements and provides a starting point to your plans.
It is important that you have a clear picture of what you need to achieve before you start. When digging or leveling ground, it is not practical to mark the ground you are about to dig, so we use "offset" or "profile" marking. This means placing a peg or mark in the exact position you would like to start and finish, then measuring away from that mark, say 1 metre (1.2Yds), and constructing a profile or 'batter board' there. Nails are hammered into the profiles which will allow you to string a line accurately between them, and using a tape and spirit level you can use your profiles as depth gauges as well.
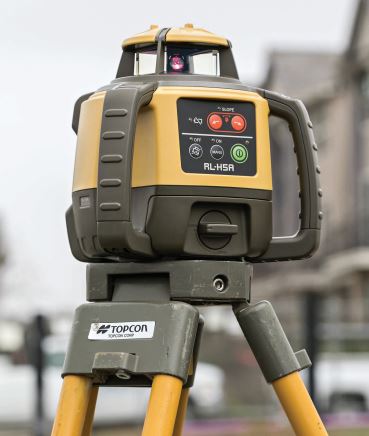 Theodolite
Theodolite4 functions are served by the initial set out.
1. Orientation of the house to the boundary lines
2. Marking a foundation outline
3. Constructing 'batter boards' to allow for elevating land
4. Altering nail points to achieve an exactly square set out.
The main instruments involved in the setting out process are a theodolite (surveyors leveling tool), spirit levels, steel tapes, wooden pegs, batter board rails and posts, nails, string line and a can of spray paint is also handy. The length of each wall is easy to set out on level ground. Simply measure it with a steel tape measure, making sure to pull the measure tight.
Unless your site has been cut level, care must be taken to measure the length of the wall along a level line: following the slope of the ground may throw off the measurements.
To prevent errors, begin at the highest end of the first wall's length and attach the string to a peg planted at the end-point. Set a new peg every 2 meters to prevent the string from sagging. Repeat this process until the length of string set out is equal to the planned length of the first wall.
At this point a batter board profile is constructed about a metre (3 ft) before and and a metre past the marks. The process is repeated at a rough right angle for the short sides of the house, with batter boards set up in the same fashion. On rectangular house plans there would be a total of eight batter boards to complete the setting out, but depending on your specific house plans and footing design, there can be any number.
So now we have a rough outline leveled up on batterboards,and we have got the opposite sides parallel-easy enough to get equal distances between each parallel side.
Setting out plans: getting square
There are two ways and both should be used to double check. The first way is to measure the diagonals. Make sure the tape is level and not sagging. Each diagonal should be equal.
The second way was invented by a guy called Pythagoras who came up with the 3 4 5 rule. Using units of one metre (more for a longer side) mark a point three metres along one side from a corner, then mark another point 4 metres along the other side at right angles to it. The measurement across from each marked point should be exactly 5 metres. Move the string-lines to new nails to get the setting out right.
There we have it. The comprehensive house plans, and more specifically, house foundation plans, supplied by the kit provider will guide you in your setting out plans and towards the next phase of footing design and detail.
Go next to:
- Plumbing Rough-in page
- Termite Prevention
- Concrete Footing Details
- Concrete Footing Design
- Formwork for a slab
- Slab Building Pictorial
- Raised Floor Systems
- Floor Joist Span Tables
Go to kit home basics home page

