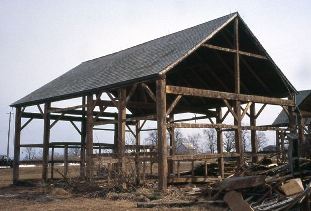Barn Style Homes
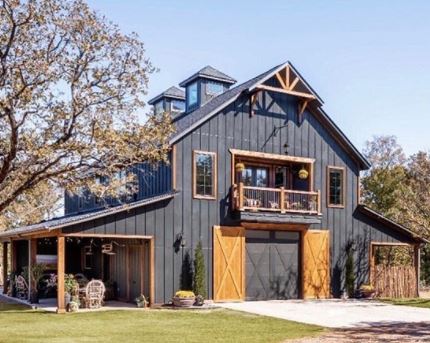 Converted barn: Downleaslane.com
Converted barn: Downleaslane.comIf you are considering barn style homes as an alternative, you may have been captivated by the distinctive features like the cathedral ceilings with huge exposed posts and beams, authentic rough-hewn wood floors and historic barn house images.
It is possible to create a home from an existing barn, so lets explore these options in a little more detail.
There are many possibilities for the keen renovator to create an extraordinary home by converting pre-built barns into barn houses. Existing barns will be purpose built animal, equipment or produce shelters and can be decades or even centuries old. They will be in various states of repair and will require close inspection to determine the feasibility of the project.
Barn style homes: Renovating an existing Barn
The most important inspection when converting an existing barn into barn style homes is the framing. Original posts will be in earth foundations need to have been treated with creosote or be specific pest resistant timbers. Huon pine, merbau, ironbark, kauri, turpentine, and many cypresses, such as coast redwood and western red cedar were often used. Sometimes the same wood is used in the rafters so these may be sound as well, but a check of connection systems is appropriate ie for rusting bolts, nails and plates. A bent rafter may not be a problem unless it is bowed vertically, in which case the roof would have a dip or bump.
A digging expedition is often required to establish whether posts have rotted or been consumed by termites. Close inspection of wood joints can reveal water damage from leaking roofs. Often long beams (lintels) need inspection as they may have been used to support large weights for long periods and may have been weakened or even split. At the very least, converting a barn will require new roofing, walls and flooring. Barn style homes developed for existing barns are a venture for the adventurous carpenter or the cashed up real estate investor.
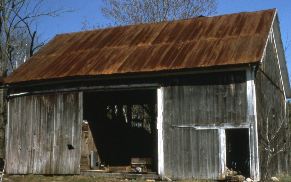 Lots of work here
Lots of work here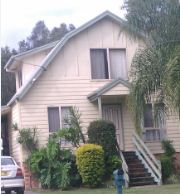 Barn style kit homes
Barn style kit homesInteriors of old barns will have tack rooms, animal stables, hay lofts, feed rooms, enormous barn doors, a silo, milkhouse, and various workshop or machinery areas. Structures can also be made of clay, stone or brick, and have thatched, tile, iron or slate roofs.
Finding a barn to renovate will be determined by what part of the world you live, for instance, Britain and the US still have old farms being sold with Barns still standing. There are also specific barn house conversion companies who buy and sell barns, and the land they are on, in various stages of re-development. Barn style homes can also be purchased to as a barn style kit home.
Barn home kits
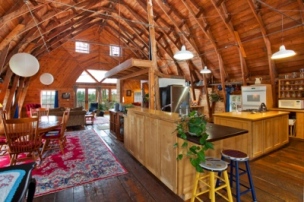 Renovated barn interior
Renovated barn interiorThere are many barn home kits on offer for the owner builder including post and beam, timber frame and pole barns. Take care to study those offerings as many 'kits' are only really supplied for professional builders or carpenters. And many are just large agricultural sheds with no provision for internal inclusions such as linings.
Some only supply pre-cut and engineered post and beam or timber frame structural components, other supply internal and external walls and roofing. However, complete kits i.e. with all inclusions, and ready to be erected by the amateur owner builder, are scarce.
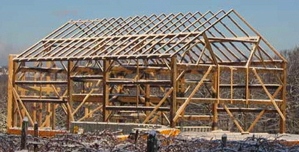
Some only supply pre-cut and engineered post and beam or timber frame structural components, other supply internal and external walls and roofing. However, complete kits i.e. with all inclusions, and ready to be erected by the amateur owner builder, are scarce.
There are many forms of post and beams kits including houses, cabins, garages and log homes. The P&B kit, however, is a magnificent sight, even before it is clad and roofed. Many companies will supply the components of the kit to the owner builder, but when it comes to post and beam construction, mostly prefer to erect them as well. This is a good option as swinging half ton beams at height is a professionals arena. Having the frame erected allows the owner builder to take charge and finish the project as with all kit homes. Contemporary post and beam interiors are luxurious and amplify the old world style of living with open space and rustic living areas.
Pole Barn Kits
These are traditionally simple structures of a roof sitting on a series of poles. Historically using old telephone or power poles, they were used to store hay, house animals or machinery. More often than not they didn't have walls. Today's framing is mostly steel, can have long span trusses, and comes complete with walls, windows and doors. Constructing metal pole barns is easy for the handyman or woman, with bolt together joinery and steel roofing. The owner builder who wants to use this kit as a house only has to internally line the building, add plumbing and electrical and move in.
Timber Frame Kit
Another variation is a timber frame or 'stick built' barn. It usually doesn't have the huge beams or posts of the 'post and beam' style, but retains the tall ceilings and old style splendor of traditional barns. These kits are more readily available and more easily erected as you don't need major machinery to hoist heavy beams aloft.
Go back to Kit Home FAQ
Return to Kit Home Basics home page
