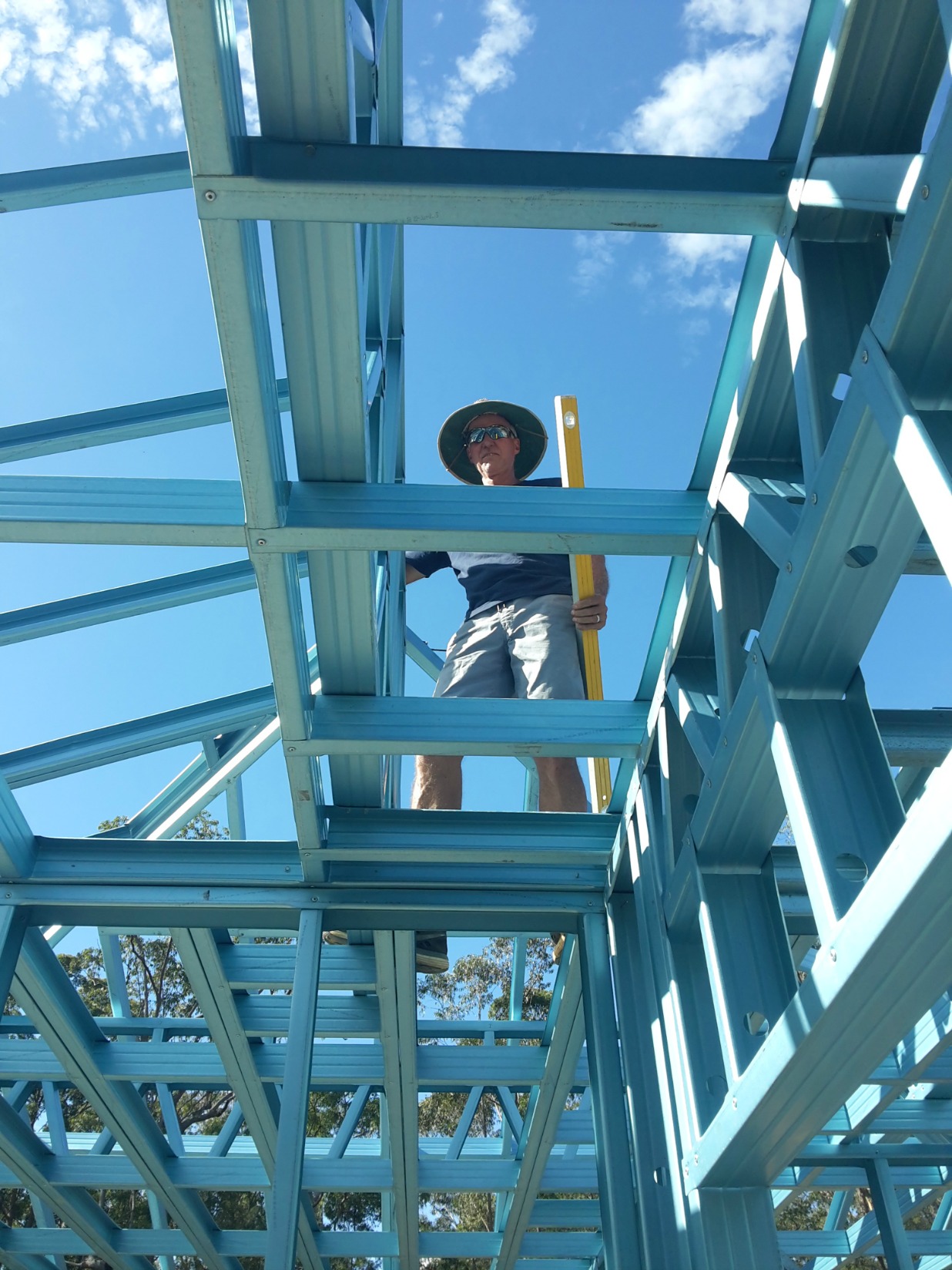How to Build Your Own
Kit Home
People asking how to build your own kit home on the net has increased over the last few years and we have seen a surge in amateur owner builder opportunities. Manufacturers have started to provide kits that are amateur builder friendly, that is, they have manageable, relatively uncomplicated construction systems.
Finding a good provider offering house kits to build yourself is, in itself, an adventure, but really only one part of a series of crucial steps required in planning and executing an owner build. Many owner builders find they get in over their heads and end up taking years to complete, or have deeply frustrating experiences, and regret their decision.
 Steel kit building
Steel kit buildingTo build your own kit home you need to:
- Be a planner/project manager
- Be a negotiator
- Be handy with tools and equipment
- Be determined and committed
- Be supported by partner and family
- Have 7-10 months free to complete the project
Kithomes can be provided as:
- Steel kit homes or wood framed
- Complete frames including roofing frames
- Frames, windows and exterior doors
- To lockup: Frames, windows, exterior doors, cladding and roofing
- To lockup plus interior linings, doors, skirts and architraves
Most kit homes are provided with floor systems, but they are rarely included in the price.
So if you like a kit home price: check the inclusions!!
Build your own kit home: skills
Time blowouts can result from many different issues: lack of detailed planning to begin with, building only on weekends, relying on contractors who don’t work to schedule, lack of finance, non-standard or complex house plans, modifications to the plan, difficult building sites, inclement weather, changing life circumstances, illness or injury, and waning energy and enthusiasm for the project as time marches on. Specific project management systems are vital to cope with these changes and setbacks.
Not increasing skills can be a major predictor of whether owner builders complete kit homes, hire trades to build most of it, or just fail. I gained my skills as a OB through different working experiences:
- Working with a builder to extend one of my homes
- Building wooden and steel sheds, outbuildings and pergolas
- Renovating three of my homes (yes I move around a bit)
- Building a 100sqm wooden kit home
- Building a 144sqm steel home kit
Build your own kit home: what else is involved
The groundwork involved with a owner building is extensive and revolves around the Development Application to the local authority. Clearing plans, environmental plans, soil tests, surveyor plans, waste water and storm water plans, water storage, bushfire and pest plans, house plans, engineering layouts, foundation plans, general waste plans and easement/driveway plans.
Further groundwork includes choosing a kit to buy, budgeting and costings, loans, kit inclusions, kit provider contract, construction and public liability insurance and owner builder courses. Just some of the planning involved in building kit homes.
There are many decisions to be made regarding what the OB does and what trade workers do. I have built a raised floor, but never a large fully engineered slab. I have completed a simple gable roof, but never one with hips and valleys. And of course all of the water pipework and electrical was done by trade workers. Anyone can erect a frame and even a roofing frame, but if the house is double story? These decisions depend on your experience, ability and also whether you are willing to give it a go. I have 3 PDF ebooks to reference when you are ready to forge ahead.
If you intend to build your own kit home and want to go steel, you need an overview from an Owner Builder perspective. Go to Steel Frame Building
Go back to Kit Home FAQ or




