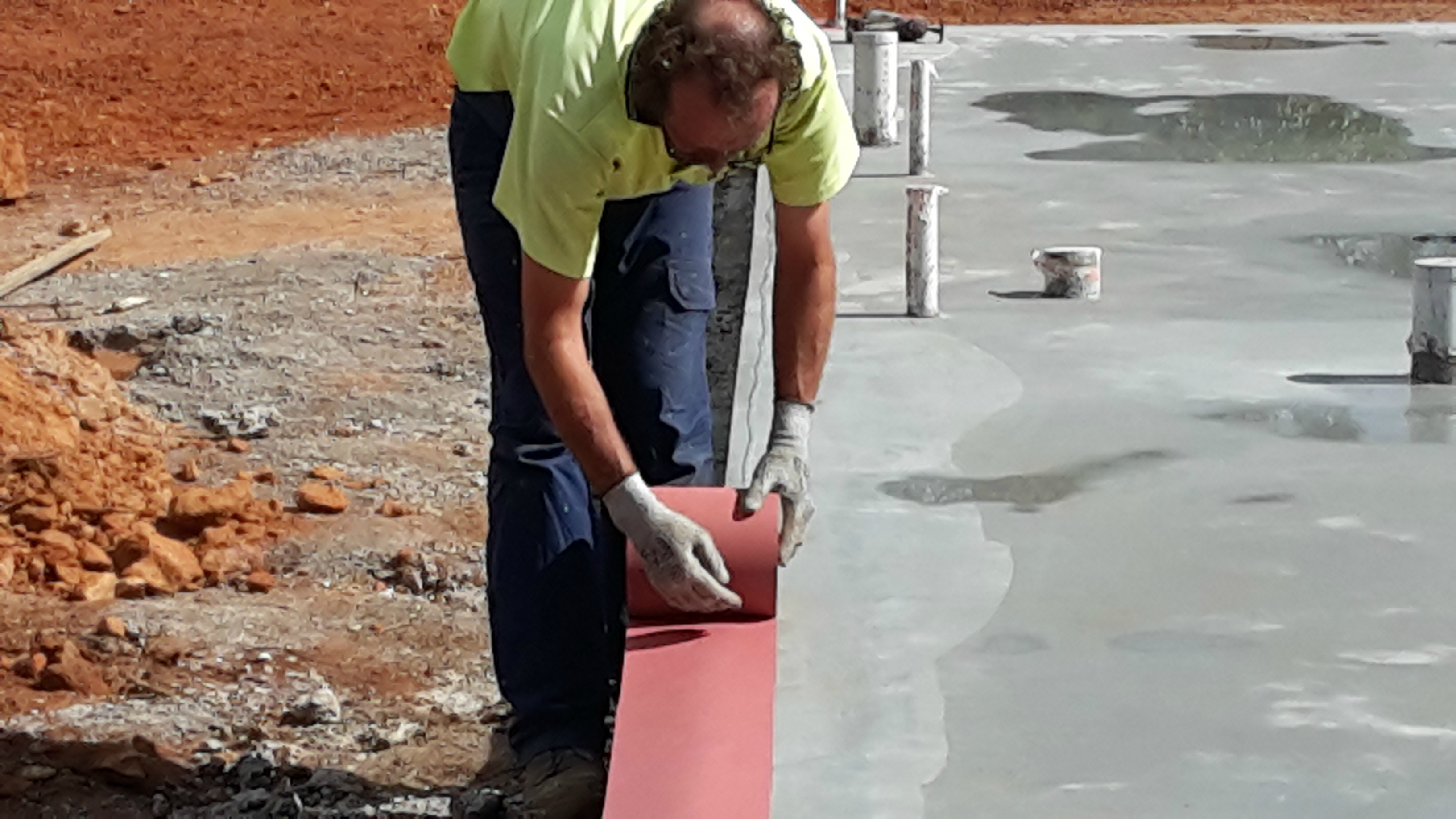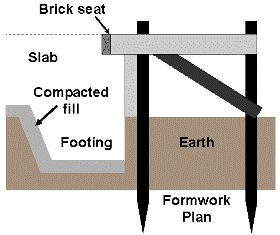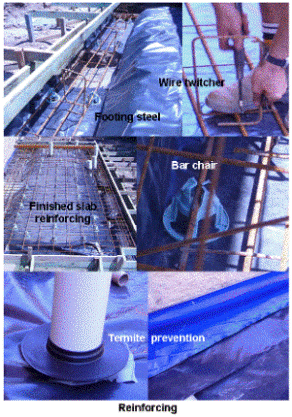Formwork for concrete
slab construction
Getting your formwork for concrete slab construction right is not for the feint hearted and, depending on your background, may require specific assistance. There are always concrete slab builders who will take care of the complete job for you, but if the goal is to really 'owner build' your kit home, here is a blow by blow to build a concrete slab and meet your goals.
So far we have done our set out , investigated the pros and cons of slabs vs piers , examined the process of steel pier foundation construction, and listed the tools, equipment and 10 steps to build a concrete slab . We have also dug the footings and the plumbing trenches. Now we will work through slab formwork, rough in plumbing, underslab compaction and termite prevention as the next set of tasks in laying slabs for a kit home.
Building formwork for concrete slab
To begin the slab formwork, reconstruct the setout stringlines and recheck your measurements and levels carefully. You may want to use a theodolite to double check. With a sledge hammer, set substantial hardwood stakes the width of the formwork timber away from the stringline, at least every 600mm.
Keep checking as the stake is hammered in that the width remains constant. Now start nailing the formwork edge timber to the stakes. This timber can be 75x50mm lengths of pine or wide waterproof ply boards. Best to use a nail gun here as hand hammering will bump the stakes out of alignment. Now hammer in a second row of stakes 500mm away from the first stakes to set up support props.
Rough in plumbing
This is of course a licensed plumbers domain so don't bother doing it yourself, unless you are a plumber, or don't intend to get the slab inspected by the council authorities. Rough in plumbing is the in-slab drainage piping that is laid for all showers, toilets, vanities, laundry basins and kitchen sinks.
Underslab waterpipes are prohibited in most areas and are now mostly run through the roof. Connections will be laid in sewer trenches to mains sewers or septics. These pipes are then half covered by crusher dust or similar packable granular fill and a slab plumbing certificate will be provided by the plumber to aid slab certification.
Packing to underslab height
Depending on your concrete slab design and specification, shovel granular fill such as crusher dust or compress-able sand onto the slab pad to the required height and screed it level. Use a petrol driven compactor to pack it down. Use a hand stamper to pack the sides of the cut. Heap more fill, screed and pack as necessary until the required height and shape is achieved. Check levels are accurate.

Termite prevention
Many areas have stopped spraying pesticides under slabs for termite prevention and have opted for physical and visual aids for prevention of white ant infestation into and over slabs. Various pesticide impregnated membranes and stainless steel termite mesh are available to provide excellent ant barriers.
Wide
rubber pipe collars can be set around drainage pipe risers. Licensed
pest controllers are required to install barriers and spray pesticides
in most areas and will provide certification of their product
installations. It is wise to raise the slab edge above ground 100 to
200mm to provide a visual aid for spotting white ants. More on Termite prevention here...
Waterproofing the slab
To prevent moisture from leaching out of the slab at the point of poring and prevent it from rising into the slab thereafter, thick plastic is laid over the compacted fill. The plastic is taped or stapled against the formwork and folded to sit flat and tight over the pad.
Slab reinforcing
The concrete slab plan will specify the diameter and design of steel reinforcing which should be followed exactly. Cut the wire mesh and rod to size. Rounded rectangles of reinforcing rod are provided to place in the footings, placing reinforcing bars above and below and wire ties are twitched to secure them together with a Schroeder tie wire twister. Plastic bar chairs are used to raise the reinforcing above the plastic. Concrete reinforcing wire mesh is laid under the footing structure and across the top of the footing reinforcing structure and twitched together over more bar chairs.
Twitch the whole structure together as specified. At this point a building authority inspector will view the footings and construction, and with the plumbing and termite certificates, will certify the slab can be poured. To build a concrete slab without specialised help will be quite a feat. I recommend if you don't have specific experience in this area, get a builder or slab formwork carpenter to assist wherever they can. The next stage is to go to our pouring the slab page. Go to foundations page.
Here is a step by step Slab building pictorial
Go back to Setting Out Plans or Home






