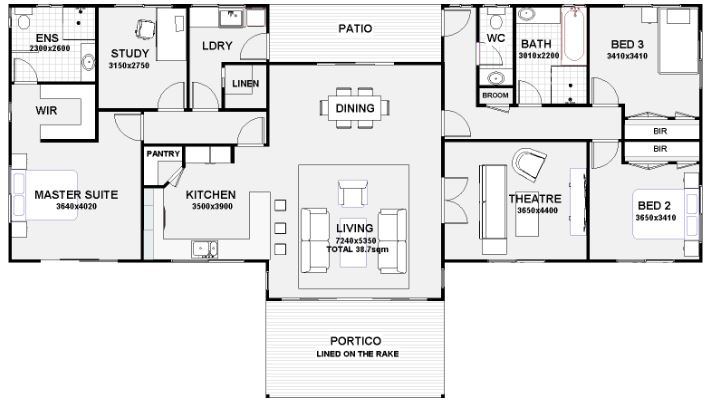Inspiration kit home plan review:
Straightedge homes
The Inspiration 3 is a four bedroom two bathroom kit plan by Straightedge homes. It is a stylish design fronted by a large gable 'portico' which doubles as an entrance. The design has a large open plan lounge dining kitchen living area which has direct access to the front portico and rear patio.
The plan has substituted the 4th bedroom for a 'theatre' (media) space but it appears big enough to put a double bed into.
The master bedroom area is generous with a walkin robe leading into the ensuite. The area has a hallway which can be closed off for privacy or sound management from the living area. There is also a good sized study near the master bedroom precinct.
This plan is approximately 170sqm (no indication on the site), and the full kit is priced at $134,350. This price is on the higher side, but have a good look at the extra inclusions: raked and or 2.7m ceilings, lined portico, 4 panel sliders at the front, generous glazing, ceiling insulation etc. Straightedge has two other variants in this style so check them out too.
 Inspiration 3 graphic: Straightedge homes
Inspiration 3 graphic: Straightedge homesYou can go to the Straightedge site here.
Look at more Kit Floor Plan Reviews here or return to Kithomebasics home page.





