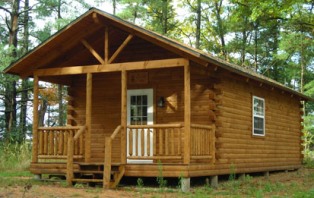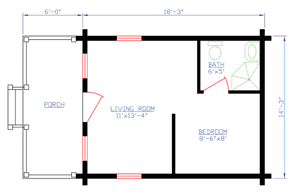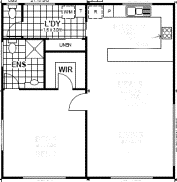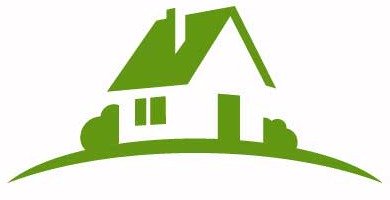Small Cabin Plans
to build your own cabin
Kits built from small cabin plans are a great way to begin your building career. Cabins are usually small, roughly built houses with a wood exterior and typically found in rural areas, but cabin kits are the modern, easy to build version.
Prefab cabins are everywhere on the net, in all sorts of simple configurations, with the same inclusions and components as the larger kits. That is, they have floor systems, pre-made frames and trusses, cladding, insulation, windows and doors, all ready to slap together in a couple of weeks.
Traditionally, log cabins are small, one-room houses built of logs notched at the ends, laid one upon another with the spaces filled with plaster, moss, mortar, mud, or dried manure.
Small cabin plans
In North America they were built by early settlers, hunters, loggers, and other wilderness dwellers. They have also been built in Europe, particularly Scandinavia and designs vary, with common styles featuring sloping, single-gabled timbered roofs and small windows.
Modern summer cottages may be built of logs or log-cabin siding to achieve a rustic effect. The modern version of a log cabin is the small log home, which is a house built from machine milled logs.
There are many sites selling log cabin kit homes, which add an extra dimension to your project. Log cabin plans have an American wilderness style that combines pre-fabricated log cladding and exposed rafter interiors for aesthetic appeal.
Small cabin plans can be found on most kit home sites, and can be infinitely modified for a studio, extra bedroom with ensuite, tool/work shed, office, fishing/hunting shelter, beach hideaway, storage area, ‘eco’ cabin, park cabin and if you are an entrepreneur, a cosy bed and breakfast retreat.
Cabin building is a cost effective kit home alternative to extensions to your home. Home extensions cost on average $1200-$1500 aud /sq metre for a builder to construct. You can buy a 3.6m sq cabin complete for $8-9000 aud + foundation costs and that’s a 60% saving to start with.
Take into consideration the time it takes a builder to fit you into their schedule, the continuing inconvenience of laborers and equipment going in and out of your property, and the idea of building your own cabin starts to show its colors. Your plans, your schedule, your equipment, your result on your terms.
Granny flat plans
Perhaps you might consider adapting a granny flat plan to your cabin idea?
Two bedroom kit home plans are reviewed here.
For more info try our Small House Plans page
Here are some excellent small business ideas for your new kit cabin.
or go to our Yurt page.
or you can go to Kit Home Basics Homepage
or Go back to House floor plans
Have A Great Story About This Topic?
Do you have a great story about cabin kit building? Share it!
What Other Visitors Have Said
Click below to see contributions from other visitors to this page...
B&B Cabin Not rated yet
I used a cabin kit as a Bed and Breakfast hideaway on my property. It cost 15k to buy and 20k to build and looks excellent. I was able to get approval …









