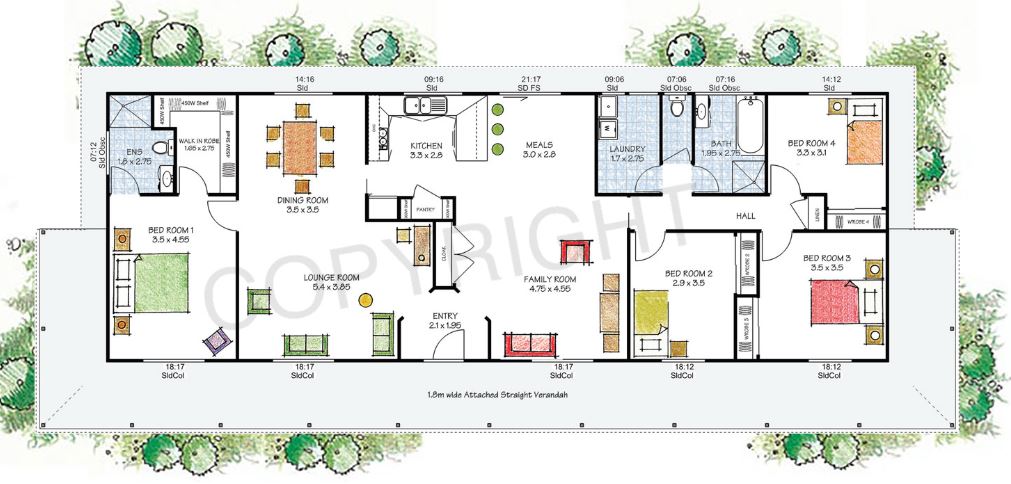Tasman kit home plan review:
PAAL kit homes
The Tasman is a traditional, steel framed home offered by PAAL kit homes, with four-bedroom, open-plan design and separate formal lounge and family areas. This 26m long, hip roofed home has a three sided under roof verandah.
The twin living areas are generous and separate the main bedroom and ensuite from the other bedrooms. The large bedrooms all have built-in robes and the main bedroom features a large walk-in robe and en-suite. The other three bedrooms utilise a full bathroom, separate toilet and laundry.
 Tasman graphic example
Tasman graphic exampleOn the website , this style has an Owner Builder comment on their personal build of this design, adding a fourth side to the verandah and further attributes from other Paal designs. As with most modern kit homes, the Tasman can be modified under roof to suit your needs.
This PAAL kit home is 241sqm under roof, including verandahs, and is listed at $113,590 for a full kit suitable for your slab. Now that might sound like it's on the high side, price wise, but look carefully at how much more they offer with their 'full kit'. It's way above normal and totally worth the money: especially for the owner builder.
It includes 2.7m ceilings, tools, cladding allowance for brick, ceiling insulation, owner builder course and white card.
As well as undercoat paint, tile allowance, waterproofing kit, plumbing kit and electrical kit, a kitchen and PC (prime cost) items.
Those extras really take the pressure off the owner builder, and are not part of general full kits offered by other providers.
The PAAL website is here.
Go back to more Kit Floor Plan Reviews or return to Kithomebasics home page





